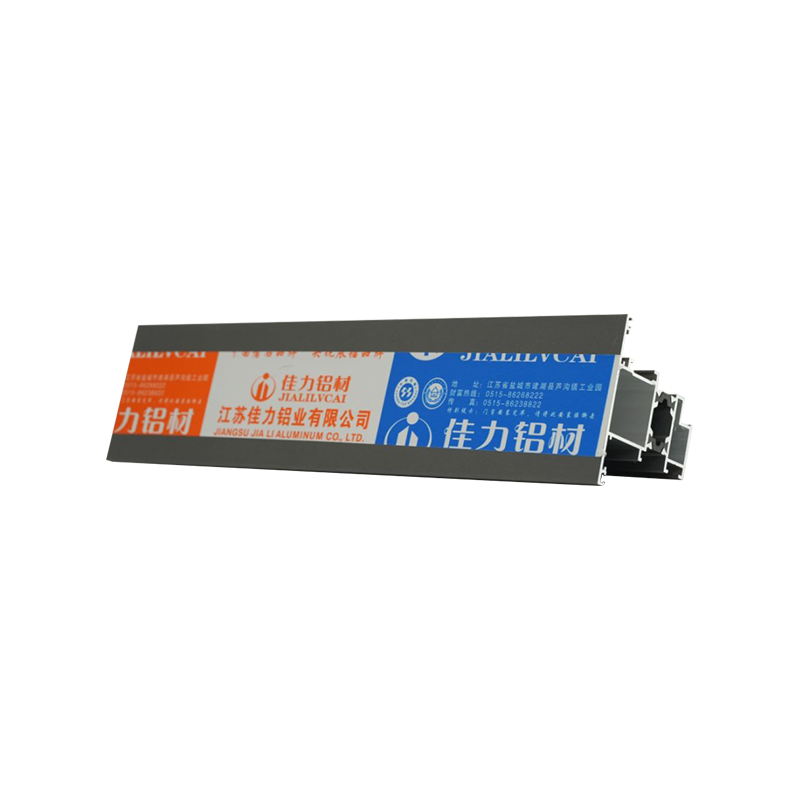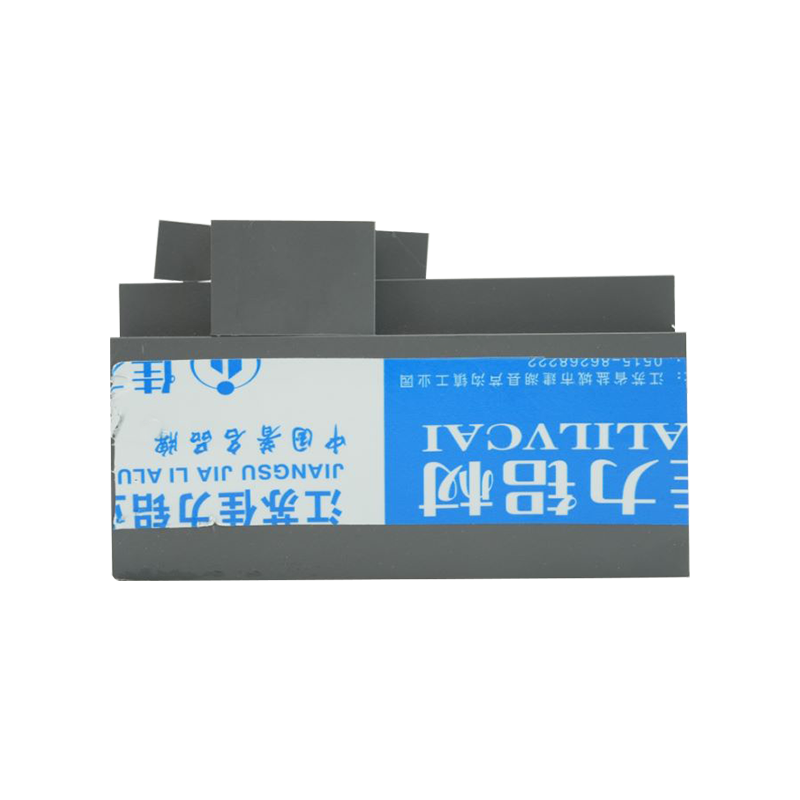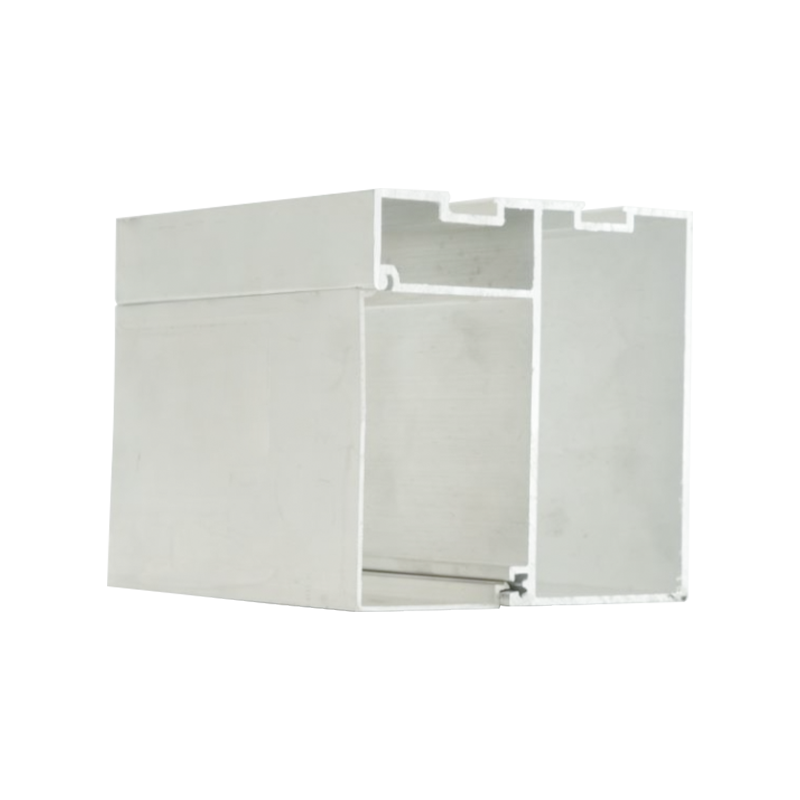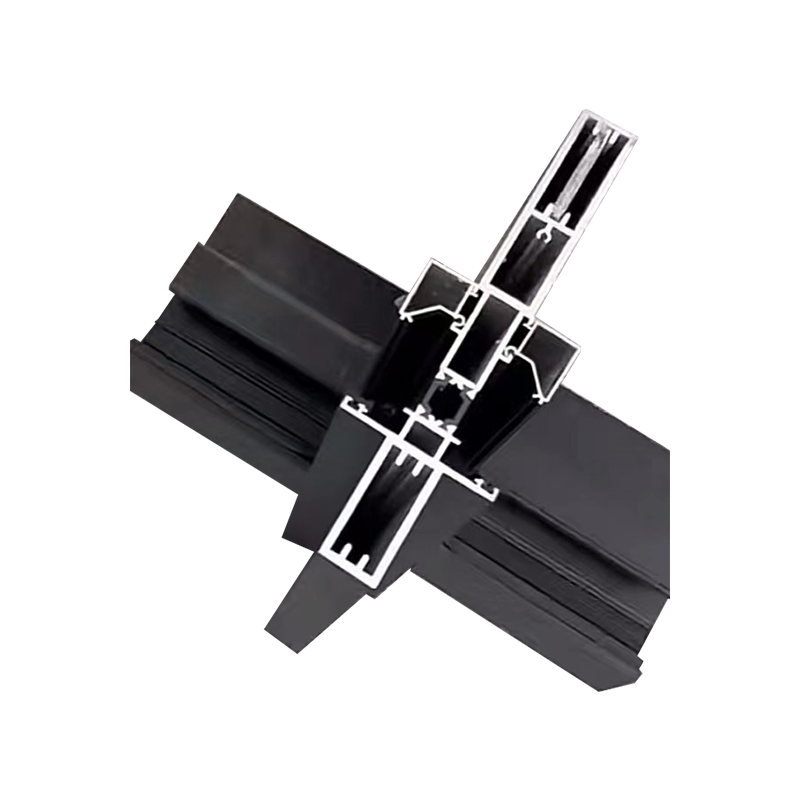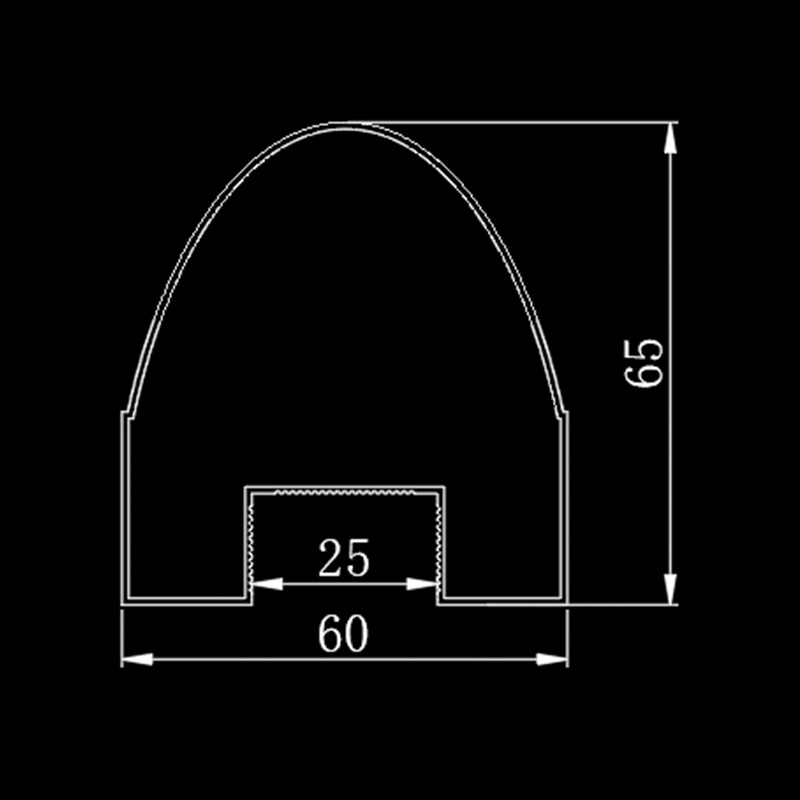The skyline of a modern city is predominantly defined by its high-rise structures, gleaming edifices of glass and metal that reflect ambition and technological progress. At the heart of these monumental achievements lies a critical component: the window architectural aluminum profile. This engineered element is far more than a simple frame; it is the fundamental building block of the curtain wall system, responsible for its structural integrity, environmental performance, and aesthetic expression. Selecting the appropriate window architectural aluminum profile for a high-rise application is a complex, multi-faceted decision-making process. It involves a careful balance between engineering rigor, architectural vision, environmental responsibility, and economic feasibility.
Understanding the Core Role of the Aluminum Profile in Curtain Walls
A curtain wall is a non-structural, exterior wall system that is attached to a building’s framework. Unlike traditional load-bearing walls, it carries only its own weight and transfers wind loads, seismic forces, and other environmental pressures to the building structure. The window architectural aluminum profile is the skeleton of this system. These extruded components are meticulously designed and fabricated to create the mullions (vertical members) and transoms (horizontal members) that form the grid into which insulating glass units (IGUs), spandrel panels, and other infill materials are secured.
The superiority of aluminum in this role is not accidental. Its high strength-to-weight ratio makes it ideal for creating tall, slender frames that can resist significant wind loads without adding excessive dead weight to the building’s structure. Its innate malleability allows it to be extruded into an almost infinite variety of complex cross-sections, enabling designers to tailor profiles for specific performance and aesthetic goals. Furthermore, aluminum’s natural corrosion resistance, significantly enhanced through modern finishing techniques like anodizing and powder coating, ensures the long-term durability required for a building envelope that is difficult and costly to access and maintain. The selection process for these profiles, therefore, must be exhaustive and rooted in a deep understanding of the project’s unique demands.
Structural Performance and Load Management
The primary, non-negotiable function of any window architectural aluminum profile in a high-rise setting is structural performance. The forces acting on a curtain wall increase dramatically with height, making rigorous engineering analysis paramount.
Wind Load Resistance is the most critical structural consideration. Profiles must be designed to deflect within acceptable limits under high wind pressure and suction forces without compromising the integrity of the glass attachment or the weather seals. This involves calculating the maximum anticipated wind loads for the building’s specific location, height, and topography. The profile’s geometry is key; deeper mullions, thicker walls, and strategic internal reinforcement are employed to achieve the necessary stiffness. The use of thermal barrier materials within the profile, while primarily for insulation, must also be evaluated for its role in the overall structural system under load.
Dead Load and Live Load must also be accounted for. The profile system must support the weight of the heavy insulating glass units and spandrel panels over dozens of stories. Additionally, it must accommodate live loads such as those imposed during maintenance activities. The design of the glazing pockets and pressure plates, integral parts of the profile system, must ensure a secure and durable hold on the infill materials for the building’s entire lifespan. The structural integrity of the entire assembly depends on the precision of the extrusion, the quality of the aluminum alloy, and the engineering behind the connection details between profiles and back to the building structure.
Thermal Efficiency and Energy Performance
In an era of stringent energy codes and a global push for sustainability, the thermal performance of the building envelope is a top priority. A basic aluminum window architectural aluminum profile is a highly efficient conductor of heat, making it a potential weak point in the building envelope—a phenomenon known as thermal bridging. Left unaddressed, this can lead to significant heat loss in winter, heat gain in summer, condensation on interior surfaces, and higher energy costs for heating and cooling.
The industry’s solution is the thermal break window architectural aluminum profile. This involves using a polyamide bar or other low-conductivity material to separate the interior and exterior aluminum sections of the profile. This barrier drastically reduces heat transfer through the frame. The quality and design of this thermal break are crucial. Considerations include the width of the thermal barrier, the mechanical strength of the connection it creates between the two aluminum sections, and its long-term durability and resistance to creep under constant load.
Beyond the thermal break, the overall design of the profile influences the system’s U-value (the measure of heat transfer). Multi-chambered designs trap insulating air pockets, and compatibility with high-performance weatherseals and warm-edge spacers in the IGUs further enhances the entire assembly’s energy efficiency. Selecting a profile system with excellent thermal properties is not just an operational cost savings measure; it is essential for meeting modern building codes and achieving sustainability certifications.
Weathertightness and Water Management
A curtain wall’s fundamental duty is to protect the building interior from the elements. A failure in weathertightness can lead to catastrophic water damage, mold growth, and interior air quality issues. The design of the window architectural aluminum profile is the first line of defense in creating a water-managed system.
High-rise curtain walls typically employ a pressure-equalized rain screen principle. The profiles are engineered to create a series of interlocking internal chambers. The outer chamber is designed to allow wind pressure to equalize, neutralizing the force that drives rain through openings. The inner chambers and seals provide the primary air and water barrier. The geometry of the profiles must create effective drainage pathways for any incidental water that does penetrate the first line of defense, channeling it safely back to the exterior.
The reliability of this system hinges on two factors: the precision of the extruded profiles and the effectiveness of the seals. Gaskets and seals must be compatible with the aluminum and capable of maintaining their elasticity and compression set resistance over decades of exposure to UV radiation, temperature extremes, and ozone. The glazing system, whether wet-glazed with sealant or dry-glazed with gaskets, must form a perfect, continuous bond with the profile’s glazing leg. Tolerances are measured in millimeters, and every extrusion must be consistent to ensure a perfect fit across the entire building facade.
Acoustic Insulation
For occupants in urban high-rises, noise pollution from traffic, airports, and city activity is a major concern. The curtain wall system plays a significant role in the acoustic comfort of a building. While the insulating glass unit is the main contributor to sound attenuation, the window architectural aluminum profile also plays a vital role.
Profiles can be designed to enhance acoustic performance. Multi-chambered designs not only improve thermal performance but also disrupt sound waves, helping to dampen noise transmission. The use of acoustic gaskets and seals at all junctions prevents sound from “flanking” through gaps. The mass of the profile itself also contributes to sound deadening. For projects in exceptionally noisy environments, specialized acoustic barriers can even be incorporated into the profile system. Specifiers must consider the Sound Transmission Class (STC) rating of the entire assembled system, not just the glass, to ensure a peaceful interior environment.
Aesthetic Considerations and Finish Durability
The visual impact of a high-rise is immense, and the curtain wall defines its character. The window architectural aluminum profile dictates the rhythm and scale of the facade through the sightlines—the visible width of the mullions and transoms. The trend towards slim-line profiles seeks to maximize glass area and views, creating a sleek, modern aesthetic. However, this desire must be balanced with the structural requirements discussed earlier; a slimmer profile often requires higher-strength alloys or greater reinforcement.
The finish applied to the aluminum is what the world sees, and its durability is critical. The two primary finishes are anodizing and powder coating.
| Finish Type | Process | Key Characteristics | Considerations for High-Rise |
|---|---|---|---|
| Anodizing | An electrochemical process that thickens the natural oxide layer, converting the surface to aluminum oxide. | Hard, durable, inorganic, and translucent. Excellent UV stability. Metallic appearance. | Color options are more limited (typically clear, black, bronze, grey). Can be less consistent in color across large batches. Very resistant to fading and weathering. |
| Powder Coating | A dry powder (polymer resin) is electrostatically applied and then heat-cured into a solid film. | Vast array of color and texture options (e.g., metallics, matte, gloss). Excellent consistency. | The quality of the pre-treatment and coating thickness is vital for long-term adhesion and corrosion resistance. Can be more susceptible to chipping if low quality. |
The choice between them involves weighing the project’s aesthetic goals against long-term performance and maintenance expectations. The finish must resist color fading, chalking, and corrosion over a 20-to-40-year service life, enduring intense UV exposure, pollution, and weather.
Fabrication, Installation, and Tolerances
The best-designed profile is only as good as its execution in the field. The process begins with extrusion, where aluminum billets are heated and forced through a die to create the desired cross-section. The precision of this die and the quality control during extrusion are fundamental. Consistent dimensions are mandatory for the profiles to interlock correctly and accept standardized hardware across the entire project.
Following extrusion, profiles are cut, machined, mitred, and assembled into frames or units. This requires sophisticated CNC machinery to ensure that every screw hole, drainage slot, and connection point is machined to exacting tolerances. Any deviation can lead to misalignment during installation, compromising the system’s structural performance and weathertightness.
Installation on a skyscraper is a high-stakes operation. The connection of the curtain wall units or sticks to the building’s anchor points must accommodate structural deflection, thermal expansion and contraction, and seismic movement. The profiles themselves are often designed with integrated adjustability at connection points to allow installers to plumb and level the system perfectly. The entire process, from factory to finished facade, is a testament to the need for precision engineering at every stage, all stemming from the initial design of the window architectural aluminum profile.
Compliance, Testing, and Certification
Given the performance and safety demands, high-rise curtain wall systems are subject to rigorous international standards and building codes. The window architectural aluminum profile and the complete system must be proven through testing.
Key performance tests include:
- Structural Performance Test: A static and dynamic test per standards like ASTM E330 to verify the system’s ability to withstand design wind loads without excessive deflection or failure.
- Water Penetration Test: ASTM E331, where the wall is subjected to a specific static air pressure difference while a uniform water spray is applied to the exterior face to check for water penetration.
- Air Infiltration Test: ASTM E283, which measures the rate of air leakage through the unit under a pressure differential.
- Thermal Cycling Test: To evaluate the durability of the system and its seals through repeated expansions and contractions.
Manufacturers and system designers provide evidence of compliance through these tests, often conducted on full-scale mock-ups. Certifications from recognized bodies provide assurance that the materials and systems meet the required levels of performance and quality. Specifiers must insist on this validated performance data for the specific system being considered.

 ENG
ENG
 English
English русский
русский 中文简体
中文简体 Español
Español bahasa Indonesia
bahasa Indonesia
