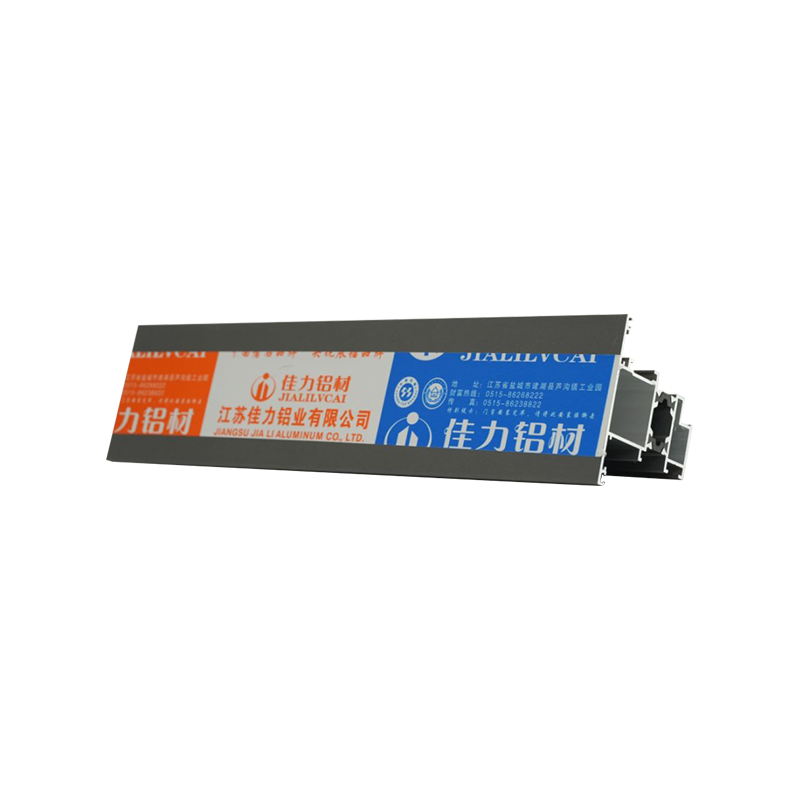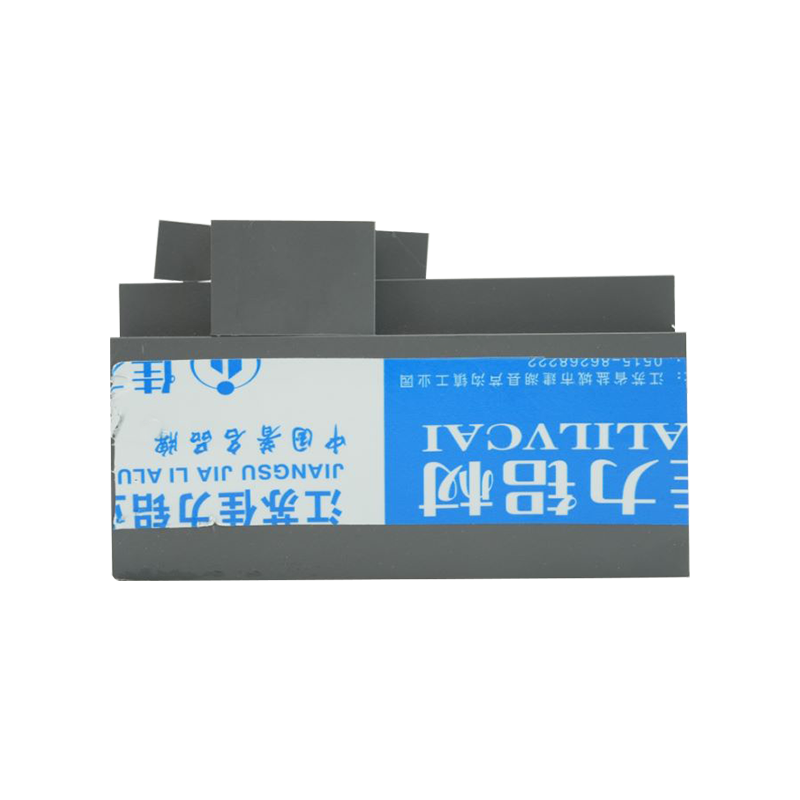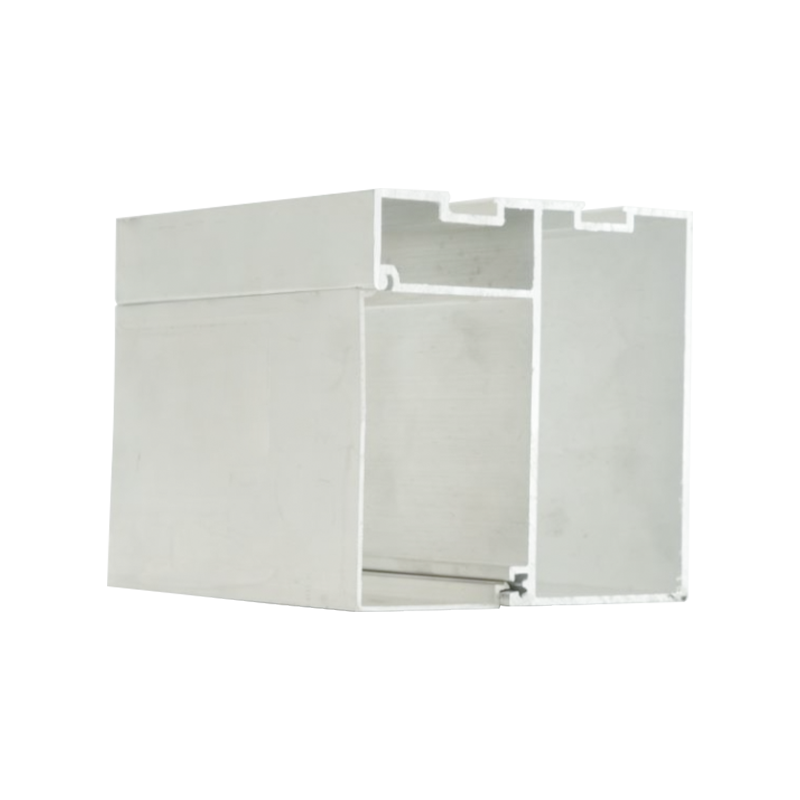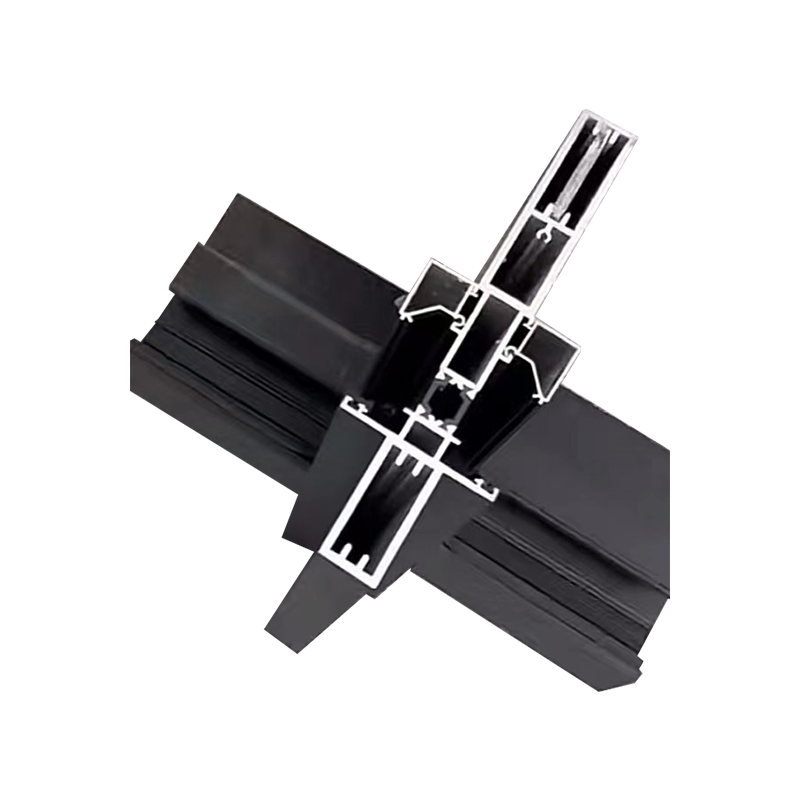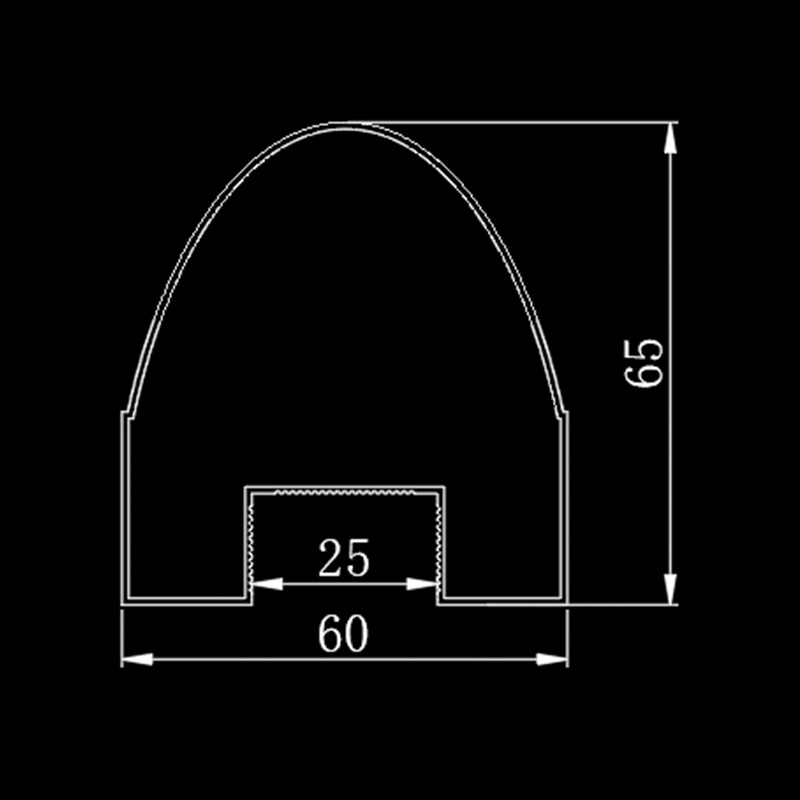The 120 Series aluminum alloy curtain wall is a widely used architectural facade system known for its durability, aesthetic flexibility, and structural performance. Proper installation is critical to ensuring its longevity, weather resistance, and compliance with building codes.
Pre-installation preparations
Before installing the 120 Series aluminum alloy curtain wall, a thorough assessment of the building structure must be conducted. The supporting framework must be verified for dimensional accuracy and load-bearing capacity, as deviations can lead to alignment issues or structural failures. Site conditions, including wind loads, seismic activity, and thermal expansion, should also be evaluated to determine the appropriate anchoring and jointing methods.
Materials should be inspected upon delivery to ensure no damage or defects. The 120 Series aluminum alloy curtain wall components, including mullions, transoms, and glazing panels, must meet specified tolerances. Storage conditions should protect materials from moisture, dust, and physical impact before installation begins.
Structural and anchoring requirements
The 120 Series aluminum alloy curtain wall relies on a robust anchoring system to transfer loads to the building structure. Anchor points must be positioned according to engineered drawings, with adjustments made for real-world tolerances. Expansion bolts or cast-in-place anchors are commonly used, depending on the substrate material (concrete, steel, or masonry).
A critical consideration is thermal movement. Aluminum expands and contracts with temperature changes, so slotted holes or sliding brackets should be incorporated to allow movement without stress buildup. Failure to account for thermal expansion can result in warping, sealant failure, or glass breakage.
Assembly and glazing installation
The 120 Series aluminum alloy curtain wall is typically assembled in a sequential manner, starting with vertical mullions followed by horizontal transoms. Proper alignment is essential, as misaligned components can compromise the system’s airtightness and water resistance. Laser levels and theodolites are often used to ensure precision.
Glazing installation requires careful handling to avoid cracks or sealant gaps. Structural silicone or gaskets are used to secure glass panels, with spacers maintaining uniform gaps for thermal and seismic movement. The sealant application must follow manufacturer guidelines, including curing times and ambient temperature restrictions.
Weatherproofing and insulation
The 120 Series aluminum alloy curtain wall must provide effective weatherproofing to prevent water infiltration and air leakage. Continuous pressure-equalized rain screens and drainage channels are standard features, directing moisture away from critical areas. Thermal breaks—typically polyamide bars—are integrated into the aluminum frames to reduce heat transfer and improve energy efficiency.
Quality control and testing
Post-installation inspections should verify alignment, sealant integrity, and operational performance (for operable units). Air and water penetration tests are mandatory to confirm compliance with industry standards (e.g., ASTM E1105). Any deficiencies must be rectified before final approval.
Maintenance considerations
While not part of the installation process, maintenance planning should begin early. The 120 Series aluminum alloy curtain wall requires periodic cleaning, sealant inspections, and hardware checks to sustain performance. Access systems (e.g., davit arms or maintenance cradles) should be factored into the design if future access is needed.
Key tables (example):
Table 1: Common tolerances for 120 Series aluminum alloy curtain wall installation
| Component | Allowable Tolerance |
|---|---|
| Mullion verticality | ±2 mm per 3 m |
| Glazing panel gaps | ±1.5 mm |
| Anchor spacing | ±5 mm from design |
Table 2: Recommended sealant curing conditions
| Sealant Type | Minimum Curing Time | Temperature Range |
|---|---|---|
| Structural silicone | 48 hours | 10°C–35°C |
| Polysulfide | 72 hours | 5°C–40°C |

 ENG
ENG
 English
English русский
русский 中文简体
中文简体 Español
Español bahasa Indonesia
bahasa Indonesia
